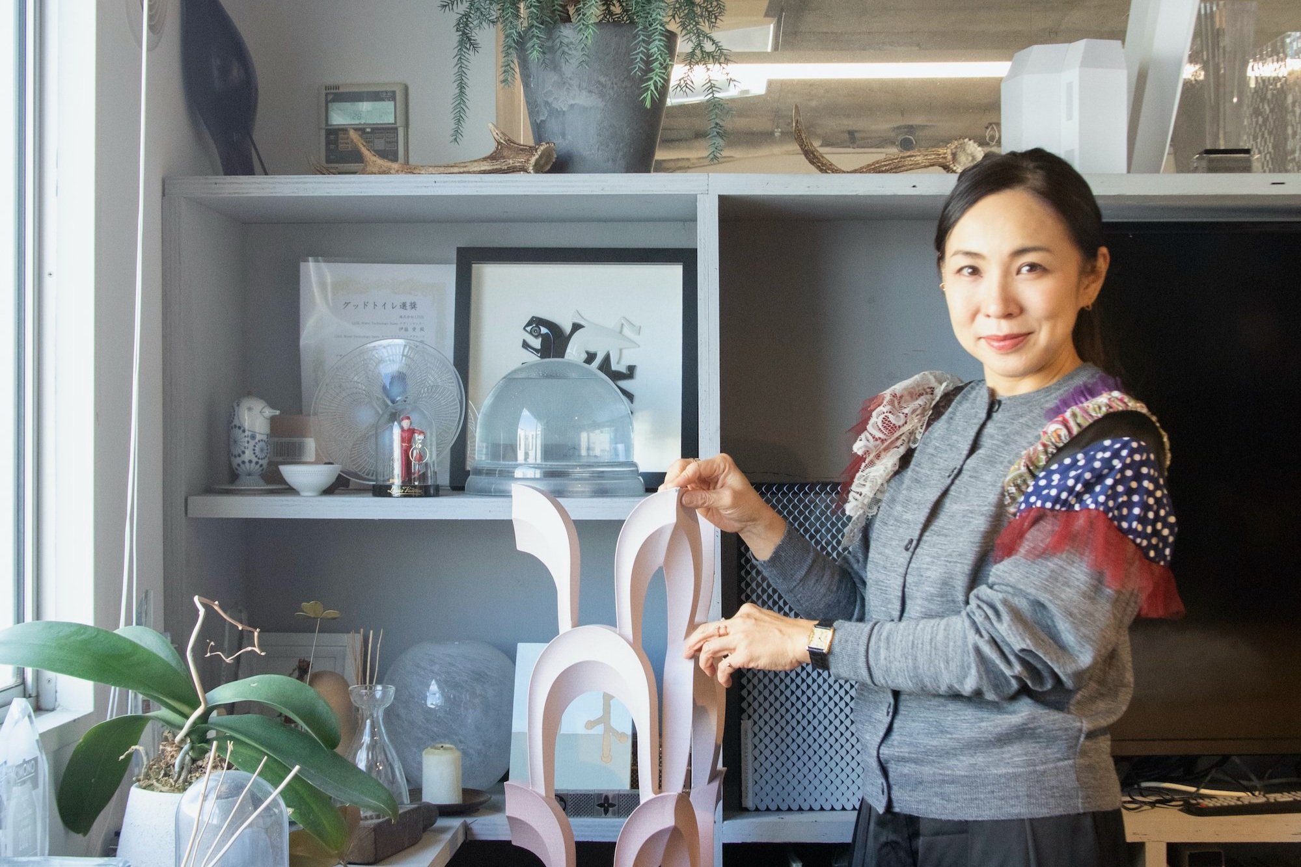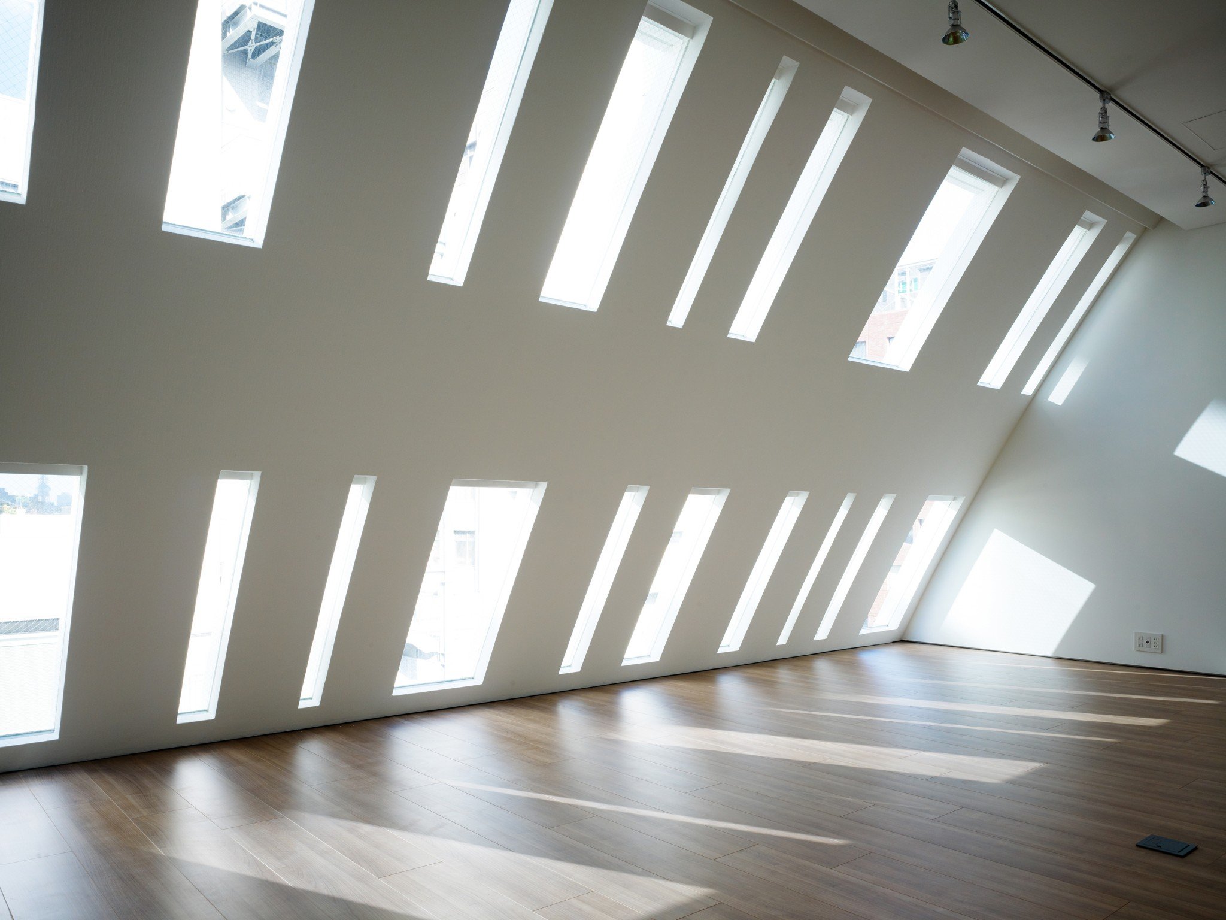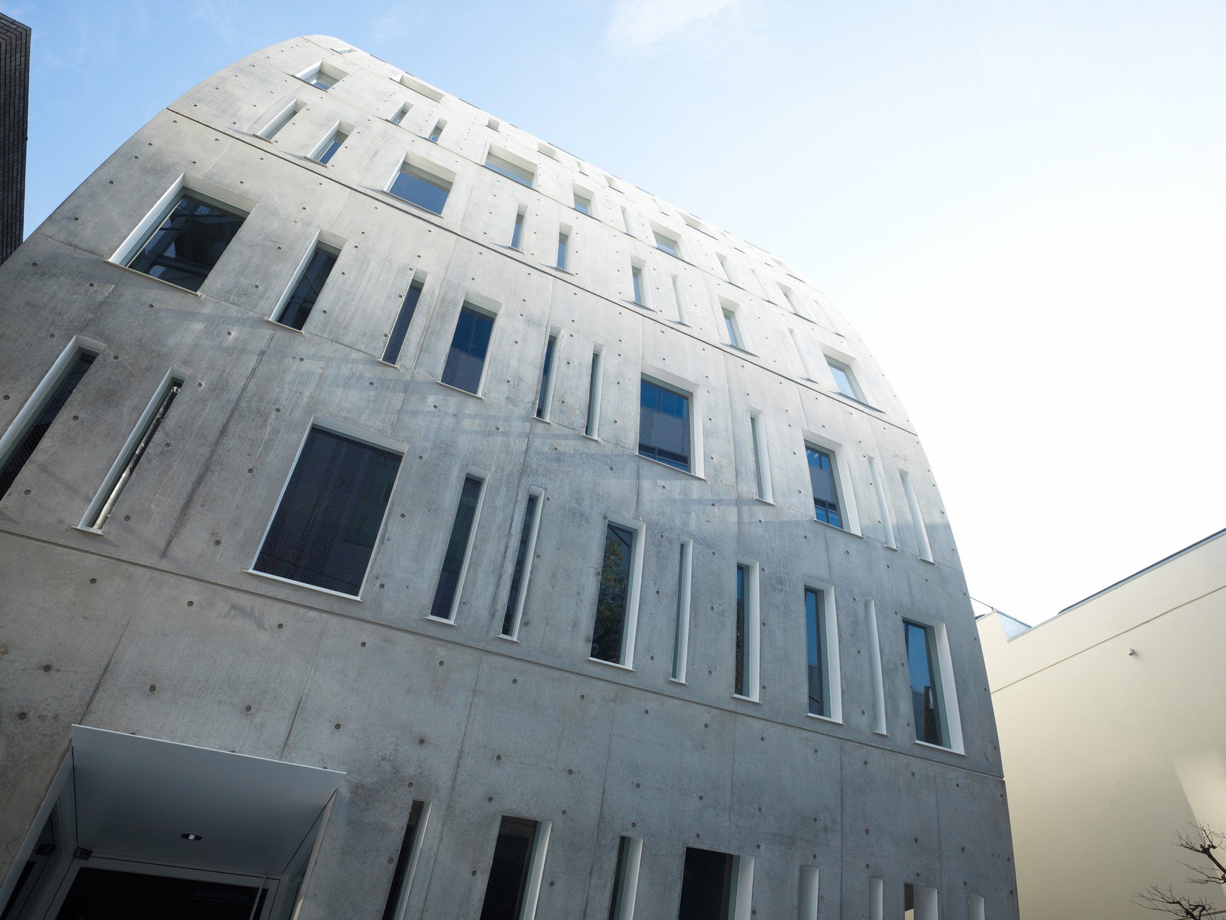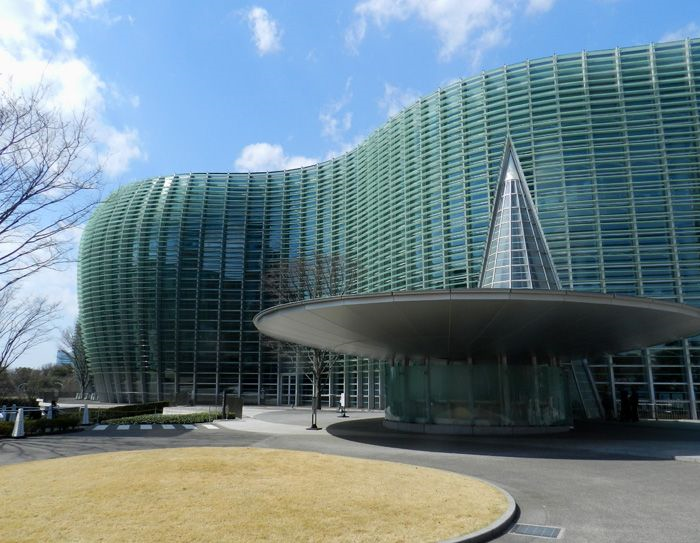©︎TOKI
©︎TOKI
We had the opportunity to speak with world-renowned architect Yuko Nagayama and directly learn about her approach to architecture, as well as her perspective on Japanese culture and philosophies and how they relate to her work.
A Tokyo native, Nagayama worked at the architecture studio of Jun Aoki from 1998 to 2002, and went on to start her own architecture studio, Yuko Nagayama & Associates, in 2002. She has established herself as a highly decorated senior registered architect, boasting an impressive portfolio of projects both in Japan and abroad.
Expression through Architecture
Our interview began with one of Nagayama’s most recently completed projects that took place on the other side of the globe in the United Arab Emirates. She was entrusted with the design and creation of the Japan Pavilion for Expo 2020 Dubai, which had been postponed until 2021 due to COVID-19. “I actually still haven’t been able to visit since its completion,” she mentioned, adding that the pandemic was an obstacle that needed to be worked around, and from the outset of the project, she understood that most things would need to be coordinated remotely.
Front entranceway of Dubai Expo 2020 Japan Pavilion, UAE ©Courtesy of the JAPAN PAVILION at the EXPO 2020 DUBAI
When asked about the design process of the Japan Pavilion, Nagayama emphasized that in her effort to express a certain Japanese-ness, there wasn’t really an emphasis on the material. “If you look at Japanese architecture today in Japan, architects don’t use only materials from Japan—they use materials from all over the world. Thus, that Japanese essence or identity might have a greater emphasis on the organization or assemblage of the structure.”
She added that when designing a building in Japan, there is often a more apparent context; places are known for certain things or have certain natural characteristics, and this can be integrated into the design of the structure. However, in the case of Dubai, the local environment is primarily desert, so she decided to take a different approach.
“Growing up in Japan… we have a certain affinity toward nature. The way we interact with the water, wind and light around us… I can’t really specifically identify what is ‘Japanese,’ however given our roots, our growing up here and what we have experienced, our interactions with nature will be apparent [in our architecture].” As our collective experiences as having an impact on the way we think, the way an architect approaches design can similarly be affected by the collective interactions with the natural world.
Coexisting with Nature
The coexistence of people and nature can be said to be an underlying theme of Nagayama’s architecture, and a prime example being her Goddess of the Forest Central Garden in Yamanashi Prefecture. The structure was designed referencing the shinden-zukuri (神殿造り) Japanese architectural style, popular in aristocratic building complexes during the ancient Heian period and characterized by different buildings separated by courtyards and connected by covered corridors.
Goddess of the Forest Central Garden, Yamanashi Prefecture ©︎Nobutada Omote
Main Hall “Yō Yō” with curtain open, Goddess of the Forest Central Garden, Yamanashi Prefecture ©︎Nobutada Omote
She explained that typically in the architectural process, the land is prepared and trees are cut down to make way for the structure, although for this project in particular she strived to preserve as much of the existing foliage as possible. “There is a time [in the process] where we have to replant, but instead of creating an artificial garden, I chose to select trees originally from the surrounding area.” Nagayama metaphorically referred to this selection of natural plants and foliage as a “palette,” and then as a “vocabulary” with herself as the editor - providing a glimpse into the artistic way in which she approaches her projects. She went on to explain her methodological process in designing and developing a project, where she evaluates and analyzes each location within the project while gradually making changes.
As for the Japan Pavilion, the coastal yet arid landscape of Dubai led Nagayama to incorporate nature in the form of water. “When many people think of a water feature, they imagine a fountain or a waterfall, but I envisioned a tranquil, quiet and peaceful pool.” She described that when a breeze would blow across the Pavilion, she envisioned ripples to delicately swell across the surface of the reflecting pool. She planned this interaction between the water and wind to create an interactive aspect. This dynamic between Nagayama’s architecture and natural phenomena is apparent in many of her other works as well.
Ambiguity in Japanese Architecture
Our discussion about architecture and its relationship with nature led us to talk about her choice of color for her works. “Rather than using primary colors, I tend to use neutral colors… Momentarily, you sometimes might not see the color, however it might appear darker when it’s in a shadow… So level of depth that a color appears to the eye becomes very important.” Nagayama’s usage of these neutral colors that might appear unclear to the viewer embody the Japanese concept of ambiguity (曖昧さ). This is something that can be found across different aspects of Japanese culture and even the Japanese language. Japan is defined as having a high-context culture, meaning that small, unspoken gestures can carry great meaning and are expected to be interpreted and understood by the listener.
Interior of URBANPREM Minami Aoyama, Tokyo ©︎Daici Ano
Façade of URBANPREM Minami Aoyama, Tokyo ©︎Daici Ano
Nagayama explained that from the perspective of architecture, this ambiguity can be interpreted as something to be enjoyed. Is it green or yellow? Where is the edge of the structure? Is it opaque? Slightly transparent? For Nagayama’s URBANPREM in Tokyo’s Minami Aoyama area, this ambiguity is embodied in the shape of the structure itself. The backward curve of the façade prevents a viewer at ground-level from being able to gauge the exact height of the structure, and the positioning of the slitted windows further contribute another facet of uncertainty. As for the color, the concrete wall’s curved face creates a color gradation, making it difficult to distinguish the precise hue of the structure.
Exterior of Dubai Expo 2020 Japan Pavilion, UAE ©Courtesy of the JAPAN PAVILION at the EXPO 2020 DUBAI
Nagayama revealed that this ambiguity in her works is sometimes materialized through nature, whether it's light, the wind, or even the seasons. “Even when it comes to the seasons and things that change, architecture has a tendency to be static and unmoving, so I always try to create architecture that is a little more dynamic, while trying to implement these natural phenomena into my work.”
The Japan Pavilion was no exception to this, and apart from the rippling effect exhibited in water of the reflecting pool, the white tetrahedral shapes that envelop the structure deliver another dynamic element to the Pavilion. For the white isosceles triangles, Nagayama selected a mesh-like material that allows some light to pass through, mimicking Japanese shōji paper screens. “The contour of the shadow appears blurred, and instead of tightly tying them to the frame, they are loosely attached, allowing them to sway in the wind.” This slack given to the mesh triangles allows them to gently flutter in the breeze, presenting another element of movement to her structure.
©︎TOKI
A SYMBOL OF UNDERSTANDING
Upon asking about the white triangular shapes, Nagayama explained that the design was born from a combination of Japanese (asanoha) and Middle Eastern (arabesque) patterns, representing the ties between Japan and the Middle East and hinting at the Silk Road that linked the two regions together. According to Nagayama, it wasn’t until later that the shape was correlated to origami designs. “We originally didn’t think about origami, and it wasn’t until midway through the project that non-Japanese people said it looks like origami.” While origami is known around the world as an enjoyable folding paper craft, it has ceremonial origins in noshi, or paper that was folded and often presented with gifts as a token of good fortune and as a form of etiquette. “It’s a welcoming point for people, and before they come to learn about Japan, they pass through here,” said Nagayama, deeming the accompanying message of “origami” to fit perfectly with the Japan Pavilion.
Nagayama left us at TOKI with various thought-provoking insights to the many ways that Japanese mentalities and philosophies can be found in not only architecture, but permeating across all aspects of Japanese culture, and with the Expo’s theme of “connecting minds, creating the future” in mind, she concluded with an uplifting message about her architectural design. “Of course the structure serves as a way of attracting guests into the Japan Pavilion, but besides that and just being aesthetically pleasing, I hope that it serves as a symbol of understanding and brings people together.”
(This interview took place on November 19th, 2021)
©︎TOKI
©︎TOKI
RESERVE AN architecture EXPERIENCE
READ OTHER ARTISAN STORIES

















